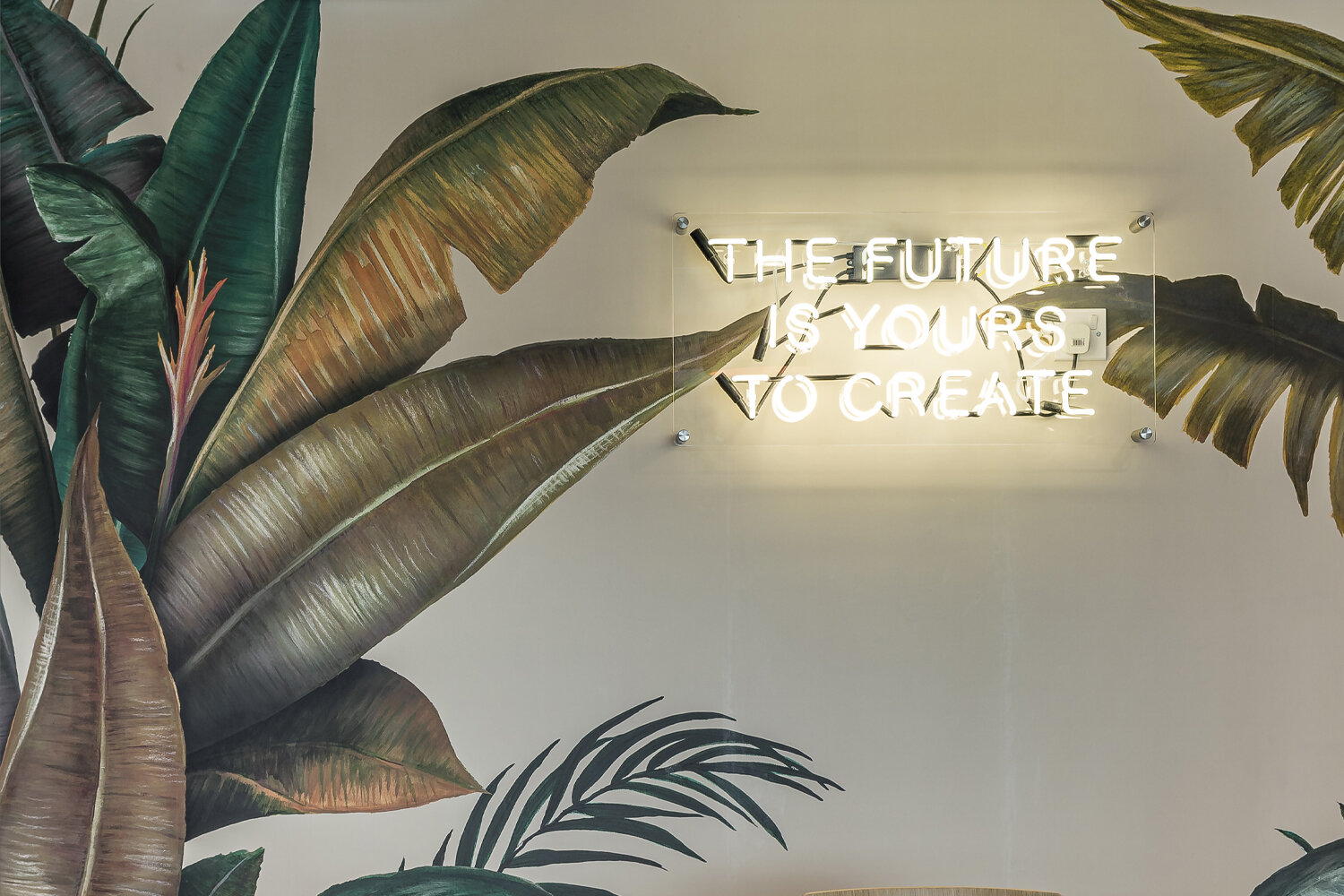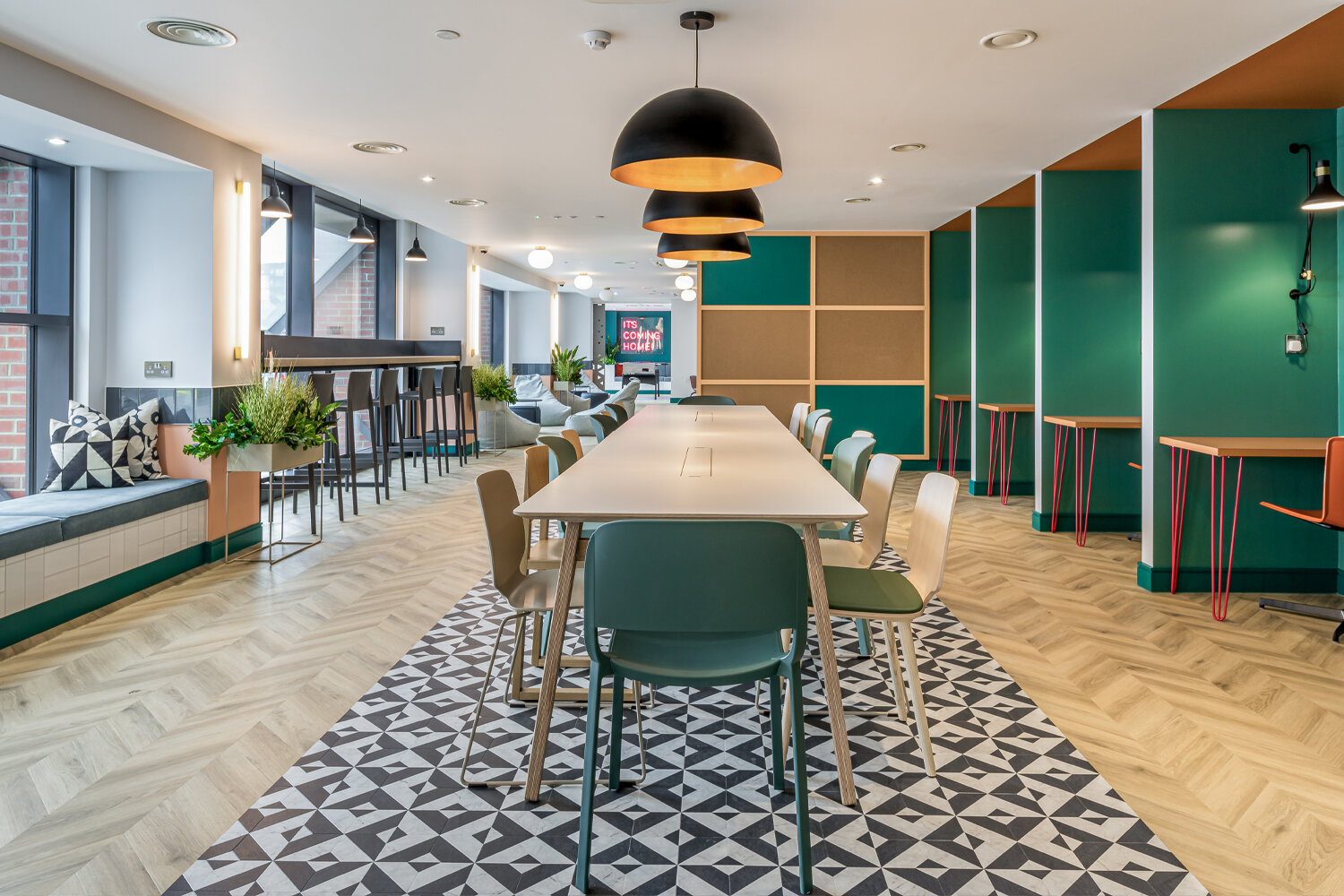Hello Wembley! What a project! This concierge and amenity space for Peabody at Williamson Heights was a corker of a project to work on. We’ve got co-working spaces, private working spaces, a semi-private meeting area, a private meeting room, lounging space, practically-horizontal lounging space, ‘gazing out the window whilst pretending to work’ spaces, meeting with friends spaces, a foosball space, hosting a movie night space, a private yoga or pilates space and a couple of spaces to sort yourself a bevvie whilst you’re doing one or all of the above. There are probably loads of other things some of the spaces could be used for, but that seems a good enough starter for ten.
Photography by Franklin and Franklin














