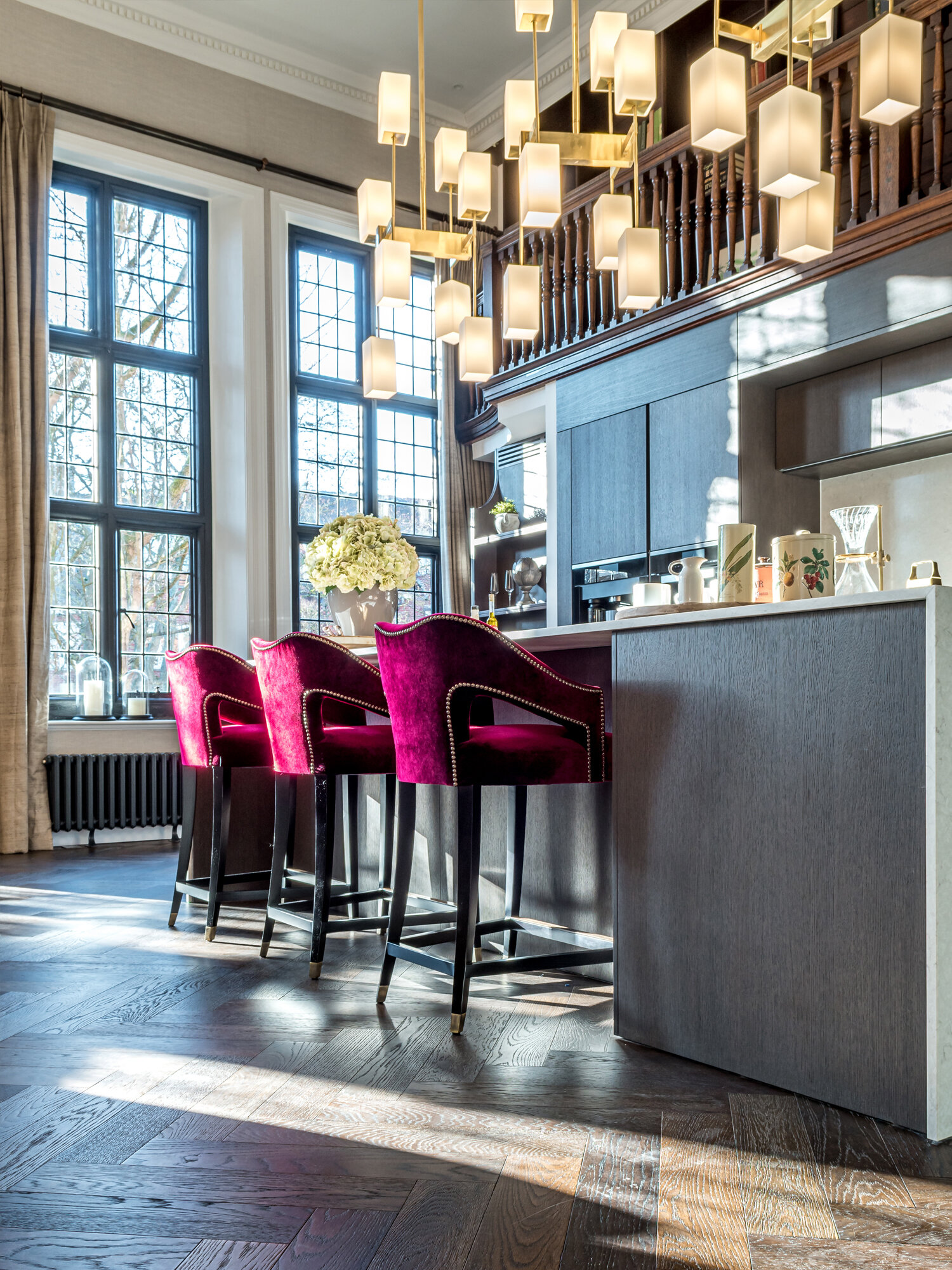Working with one of London’s prime residential property developers, the interior design on this show home project for Mount Anvil at their prestigious Hampstead Manor development offered Suna Interior Design the opportunity to work on two unique refurbished properties.
The Heritage Collection represents the very pinnacle of the qualities that set this development apart. Skeel Library and The Chapel, two grade II listed buildings on the development, were constructed by Westfield Women’s College, an all-female university that purchased the site in 1890, and occupied it throughout the 20th Century. Mount Anvil and a team of conservators have spent more than two years painstakingly restoring and converting these prime properties into remarkable contemporary homes.
Skeel Library was formerly the epicenter of learning at Westfield Women’s College. Originally commissioned by a collective of bluestockings spearheaded by Professor Caroline Skeel, this is a building with a rich history. The library has now been converted into a distinguished family home. Entering this four-bedroom property through its restored original oak front door, the property offers breathtaking contemporary living spaces with characterful period features. Life here centres around the 40ft reception room, which retains its original mezzanine and restored heritage book shelving.
The impressive reception room is split into a spacious kitchen, a dining area ideal for entertaining, and a living space nestled away from the bustle of the kitchen. A secret reading room – formerly a passageway to the college’s dining hall – offers a peaceful private retreat, dressed with an immersive ‘secret garden’ concept. The Skeel Library master suite is all grand proportions and beautiful finishes. A sumptuous sleeping area is separated from space designed for relaxing by a feature wall that allows daylight from the bay window to pour in. Then there are three additional bedrooms, one inspired by the beloved children’s novel ‘The Wind in the Willows’ – and a self-contained guest suite with its own terrace and a bedroom dressed in sultry green and navy fabrics.
In the words of Carla Baird, Interior Design Manager at Mount Anvil, “Working with the Suna Team on this project was an absolute pleasure. It was another collaborative effort with workshops at their studio to finalise fabrics and close communication throughout the design and installation process. I know we are in safe hands when we work with Suna and I think the end result with Skeel Library speaks volumes about what a delight this project was for everyone involved.”
For images of The Chapel show home, also designed and installed by Suna, click here.
Photography by Franklin and Franklin














