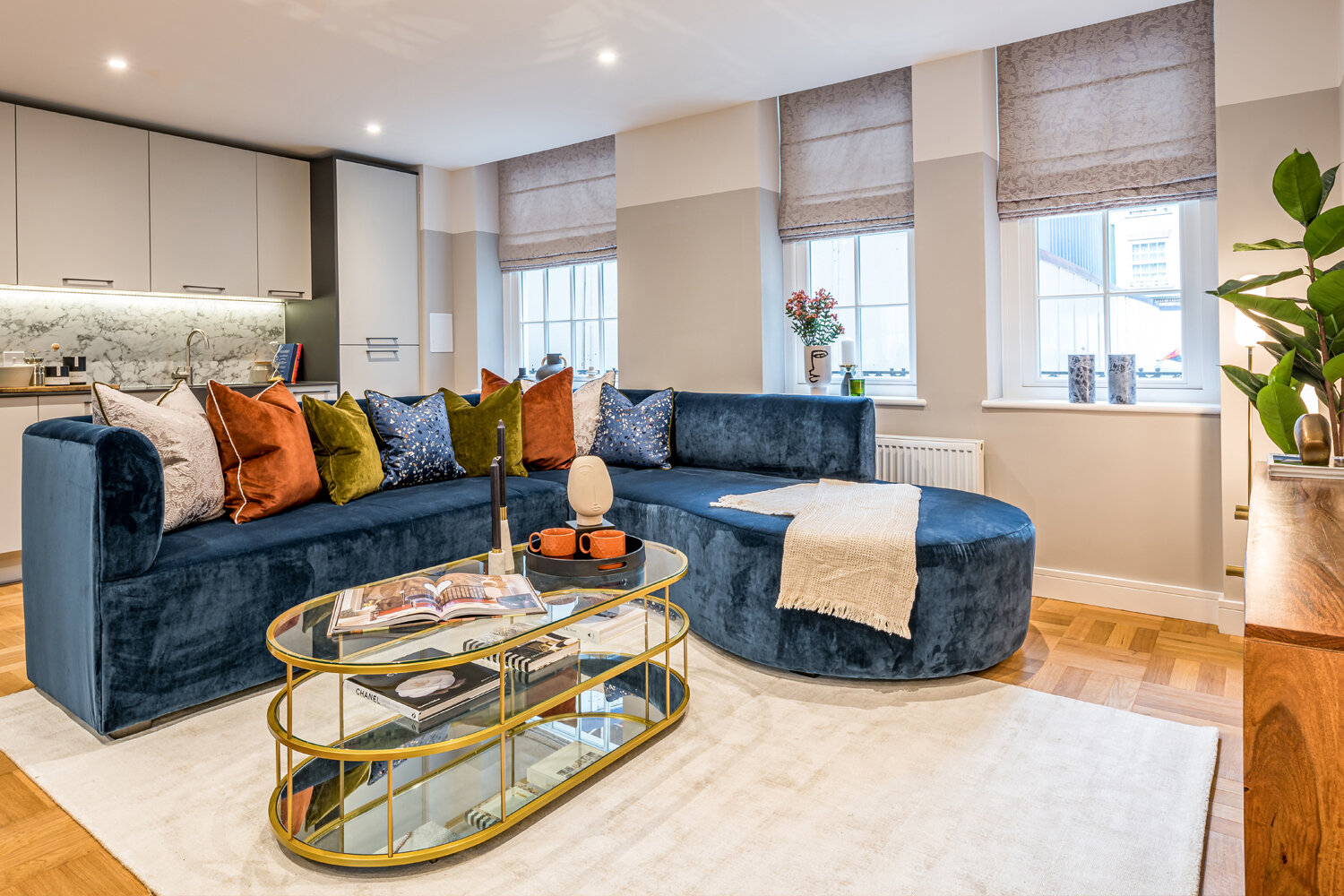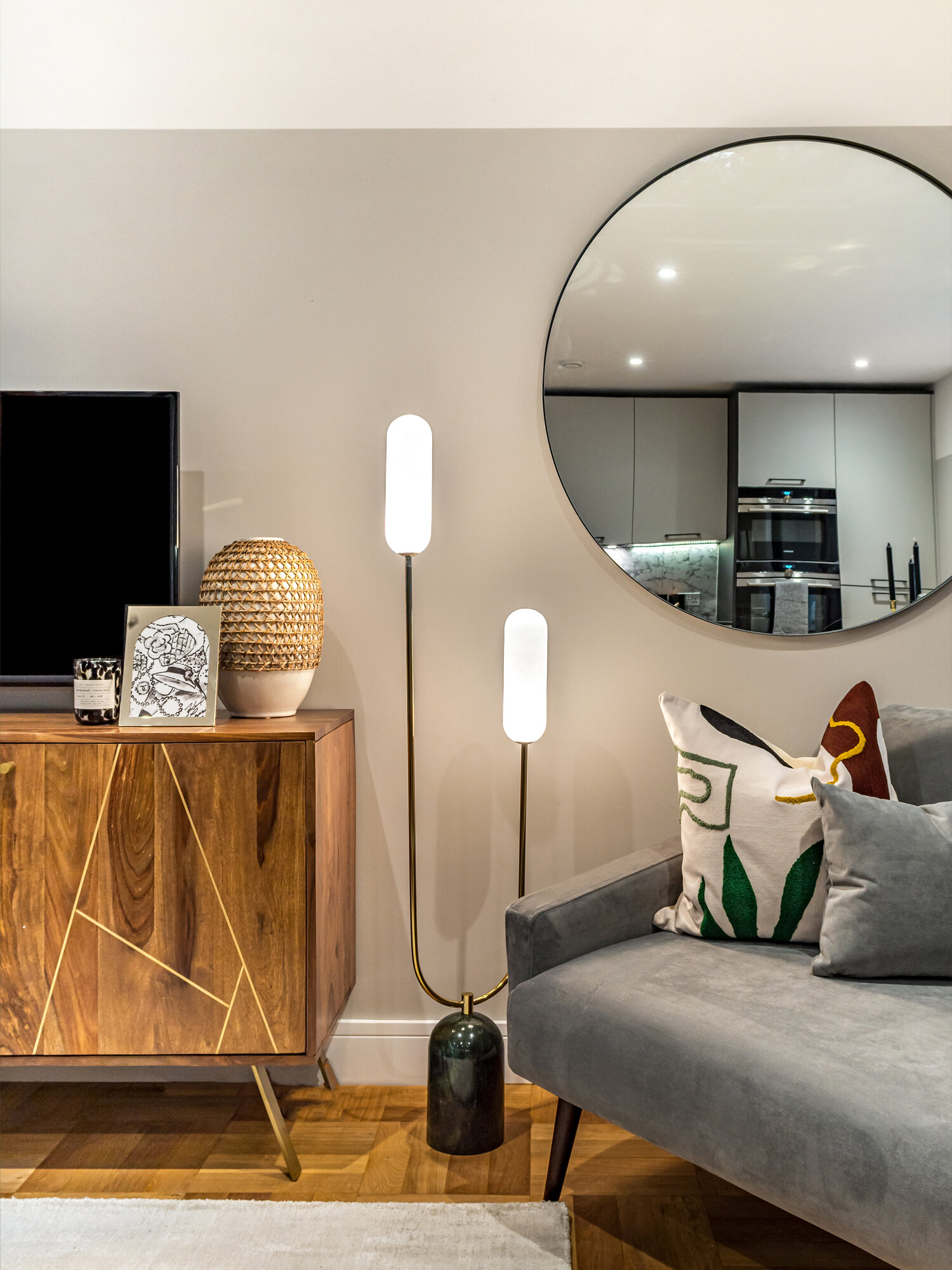Our dream project is always one where we are involved in the design from the outset, and at Samuel Square we have done just that. Working with Southern Space from the get-go, working on optimising and designing the interior specification for the apartments, keeping in mind the 1920’s origins of the estate at all times, right up to recent design and installation of the the show home and marketing suite.
For more images of our innovative interior specification head here.
Photography by Franklin and Franklin








