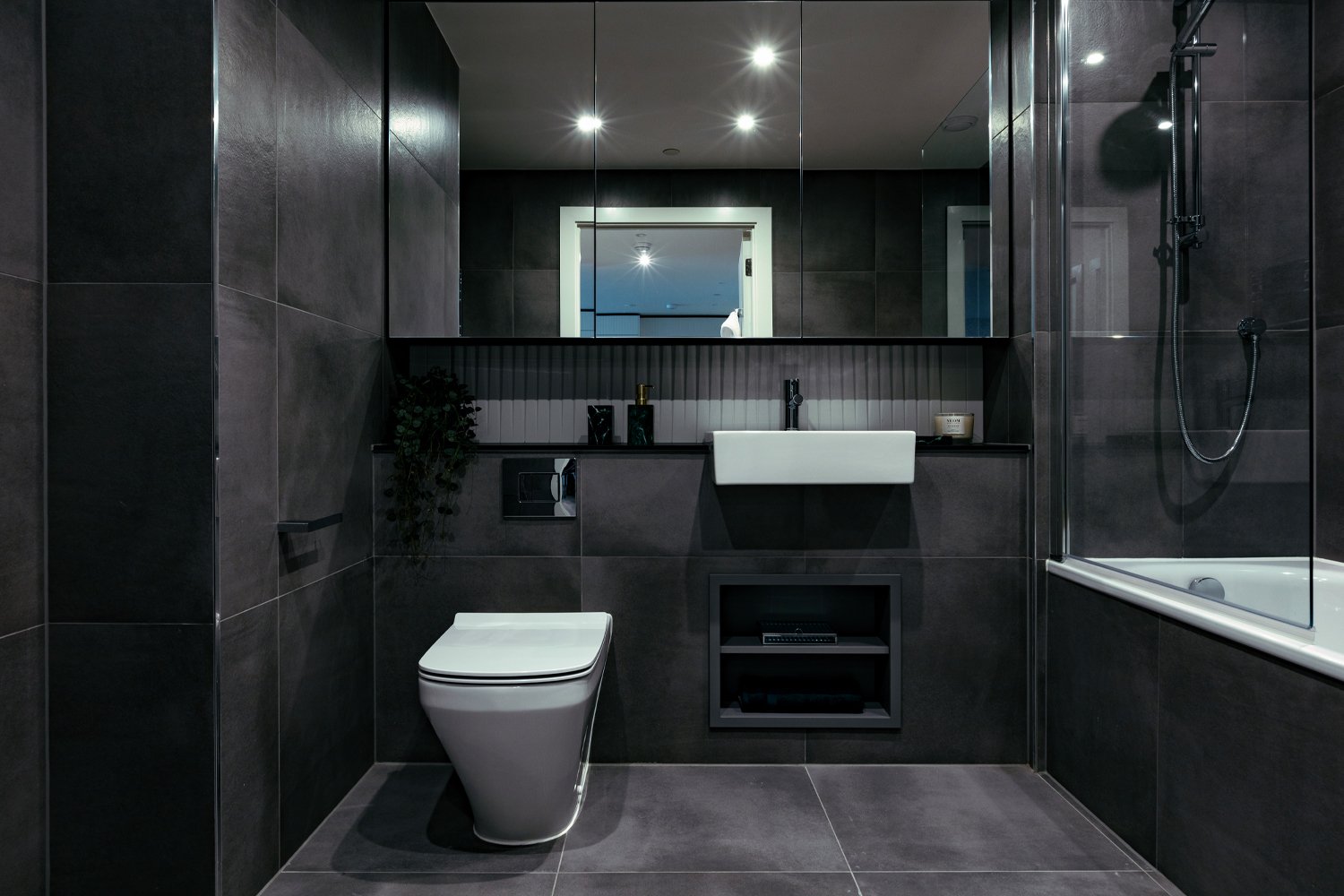Suna Interior Design are thrilled to see the launch of the first phase of Coppermaker Square.
A major new Build-To-Rent development on the doorstep of Westfield Stratford City and at the heart of one of Europe’s largest regeneration projects.
The scheme will deliver 1,225 residential units; one, two, three and four bedroom apartments, as well as a 5 storey amenity hub tailored to high-quality, community led-living.
The on-site amenity offering consists of a 24/7 concierge service, residents’ lounge space, desirable co-working areas, entertainment, cinema and dining functions and a 25m swimming pool, with gym and well-being facilities.
Over the last few years, we have worked with Unibail-Rodamco-Westfield to deliver the apartment specification for the nine residential buildings, creating a design language which responds to the buildings architecture and context.
And our designs for the communal spaces can be seen across all apartment entrance lobbies as well as the full five storey amenity hub, with its focus on networking and socialising.
Our involvement on this scheme has included in-depth market research, apartment optimisation and the full space planning of the hub and lobbies, bespoke joinery and lighting design and the specification and sign off of finishes throughout.
We have worked closely with the client, selling agents and specialists to see the design through from concept to completion and are delighted to have been involved in such a prestigious BTR project.
Here are some selected images of the apartment specification at Coppermaker Square, click through to see our portfolio pages for the concierge, wellness centre, management suite and the Coppermaker Club.








