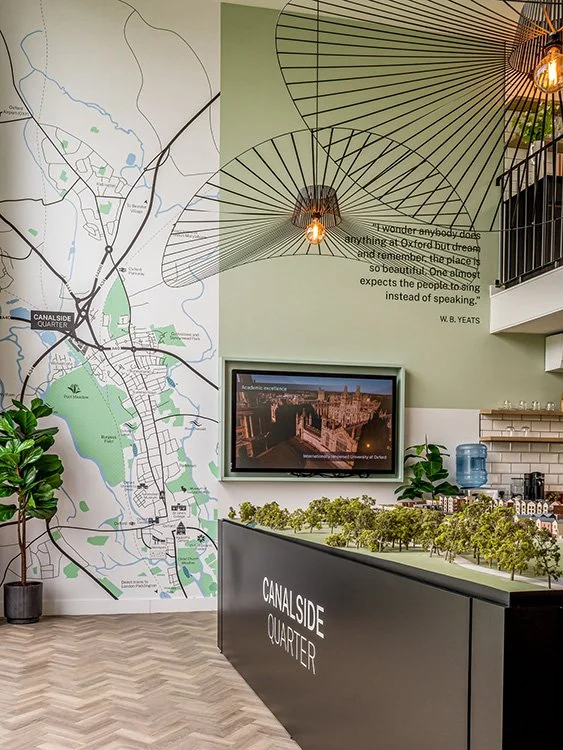Project Spotlight, Canalside Quarter
Spotlight on Canalside Quarter
13.8.25
Building long-term partnerships with our developer clients is at the core of our business. We aim to become a trusted extension of their team, experts in their projects and a reliable source for inspiring, functional design.
Our commitment is reflected in our strong track record of delivering multiple projects within the same development, including everything from specification design and marketing suites to residential amenities, show homes, and CGIs. In short, we offer a comprehensive, one-stop interior design service tailored for developers.
A recent example of this is our work at Canalside Quarter, a Hill Group development located near the vibrant centre of Summertown and the historic charm of Oxford. Here, we’ve just completed our second show home, a two bedroom apartment, alongside our recntly installed marketing suite and four-bedroom show house. Drawing inspiration from the surrounding rural landscape and the nearby Oxford Canal, our design schemes blend contemporary elements with subtle nods to the area’s heritage and character, creating spaces that are both timeless and locally rooted.
MARKETING SUITE
Housed within a large, purpose-built four-storey building, we designed and installed an impressive open-plan marketing suite, carefully tailored to meet the diverse functions required of the space. Visitors are greeted by a striking reception desk, which sets the tone for a considered sales journey. From there, clients move through to the impressive double height model area, a refreshment kitchen, and a dedicated desk space for the sales team.
The mezzanine and top floor offer additional amenities, including relaxed seating zones, private meeting rooms, and office space. The lower ground floor is accessed via the spiral staircase that sits alongside a double height green wall. Here, we created a welcoming, multifunctional environment that supports the final stages of the home-buying process. This level includes a specification selection display, a meeting room, comfortable seating, and a dedicated children’s area complete with a play table and floor cushions, ensuring a stress-free experience for families.
Overall, the space delivers a bold yet practical design, contemporary, functional, and thoughtfully executed for this flagship development.
Click here for more images…
TWO BED SHOW APARTMENT
Muted shades of teal, navy, and green ground the design of this show apartment in its natural surroundings, creating a seamless connection with the landscape beyond. The concept centres on luxury and comfort, achieved through thoughtful layering of pattern, texture, and natural materials that echo the outdoors.
The principal bedroom exudes sophistication, with deep grey tones, a striking wall-to-wall headboard, and a textured feature wall that adds depth and warmth. In contrast, the second bedroom embraces a lighter, brighter palette, an inviting guest space that also incorporates a dedicated work-from-home area, offering both versatility and comfort for modern living.
Click here for more images…
FOUR BED SHOW HOUSE
This luxury family residence was thoughtfully designed to create a rich, modern interior that complements the clean, minimal lines of its architectural form. Every detail reflects a desire to balance sophistication with warmth- offering both a stunning visual experience and a deeply comfortable home environment.
At the heart of the house lies a spacious open-plan lower ground floor, seamlessly integrating the kitchen, dining, and a family seating area. The formal living room sets a tone of refined elegance. A rich palette of greys and teal, with layered textures are set against a vintage mirror-clad wall, providing a glamorous backdrop to a bespoke circular shelving unit that cleverly doubles as a bar. A dedicated study offers a quiet retreat with an executive feel. Subtle design references to Oxford North’s Science Centre - such as a test tube stem holder on the desk and artwork featuring ammonite fossils - add a thoughtful, personal touch to this unique workspace.
The principal bedroom is a true haven for the parents, featuring a custom-designed headboard in warm walnut panelling and jewel-toned teal velvet, bringing richness, depth, and comfort to the space. The home is completed with beautifully appointed guest and family bedrooms, including a fun kids bedroom and a thoughtfully designed teenage haven, ensuring every corner of this residence is tailored to luxury living, considered design, and everyday functionality.
Click here for more images…









